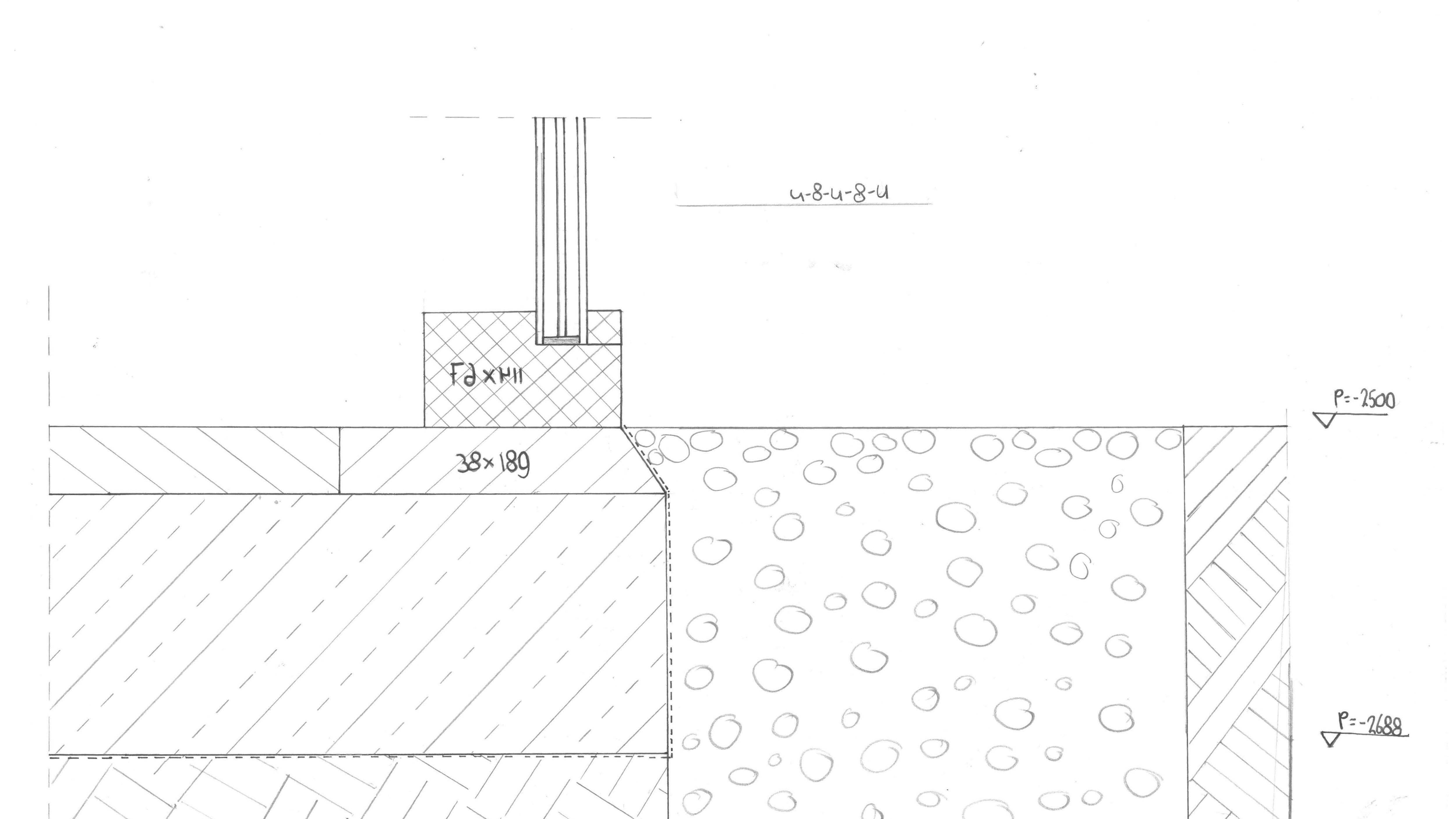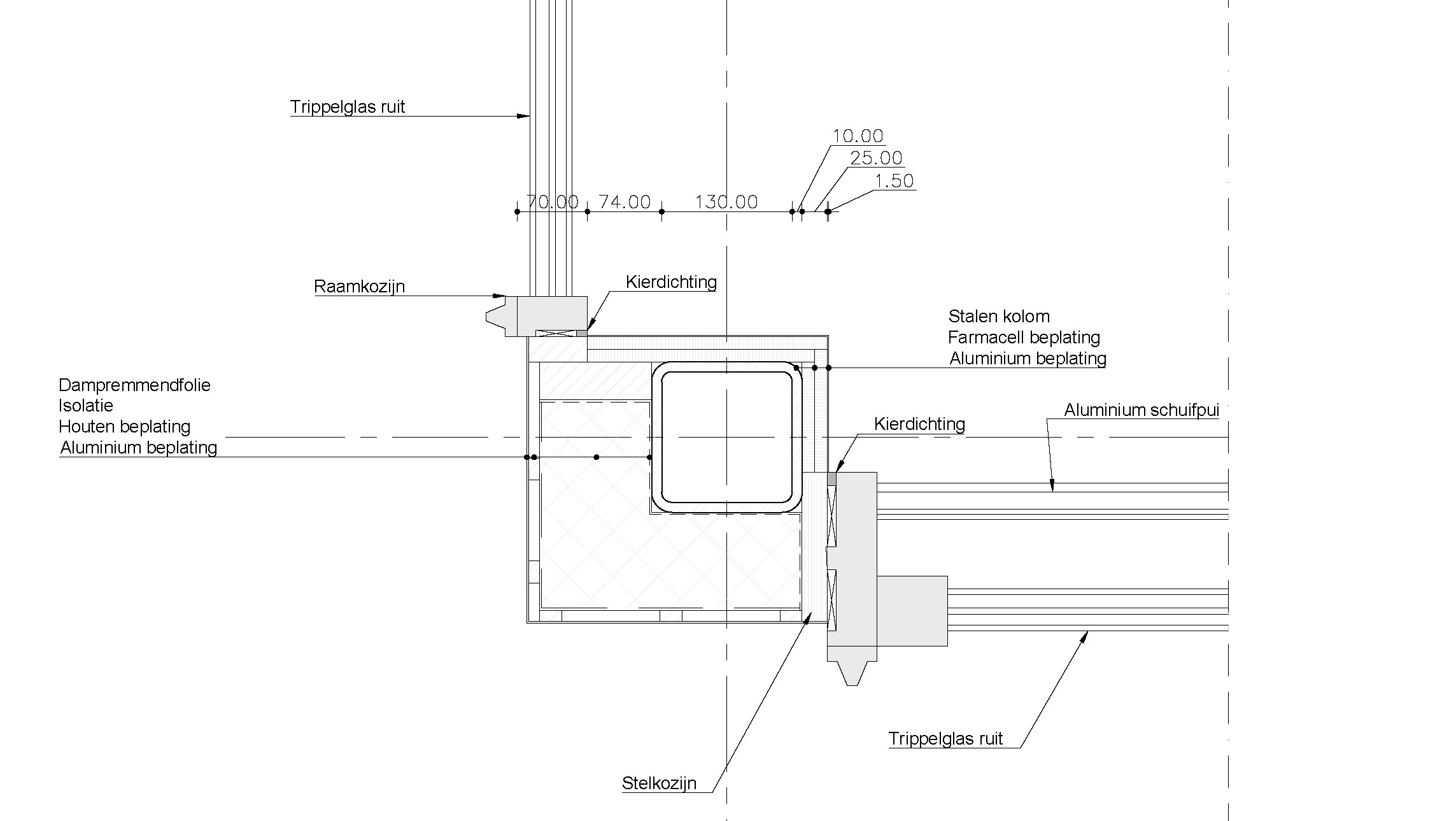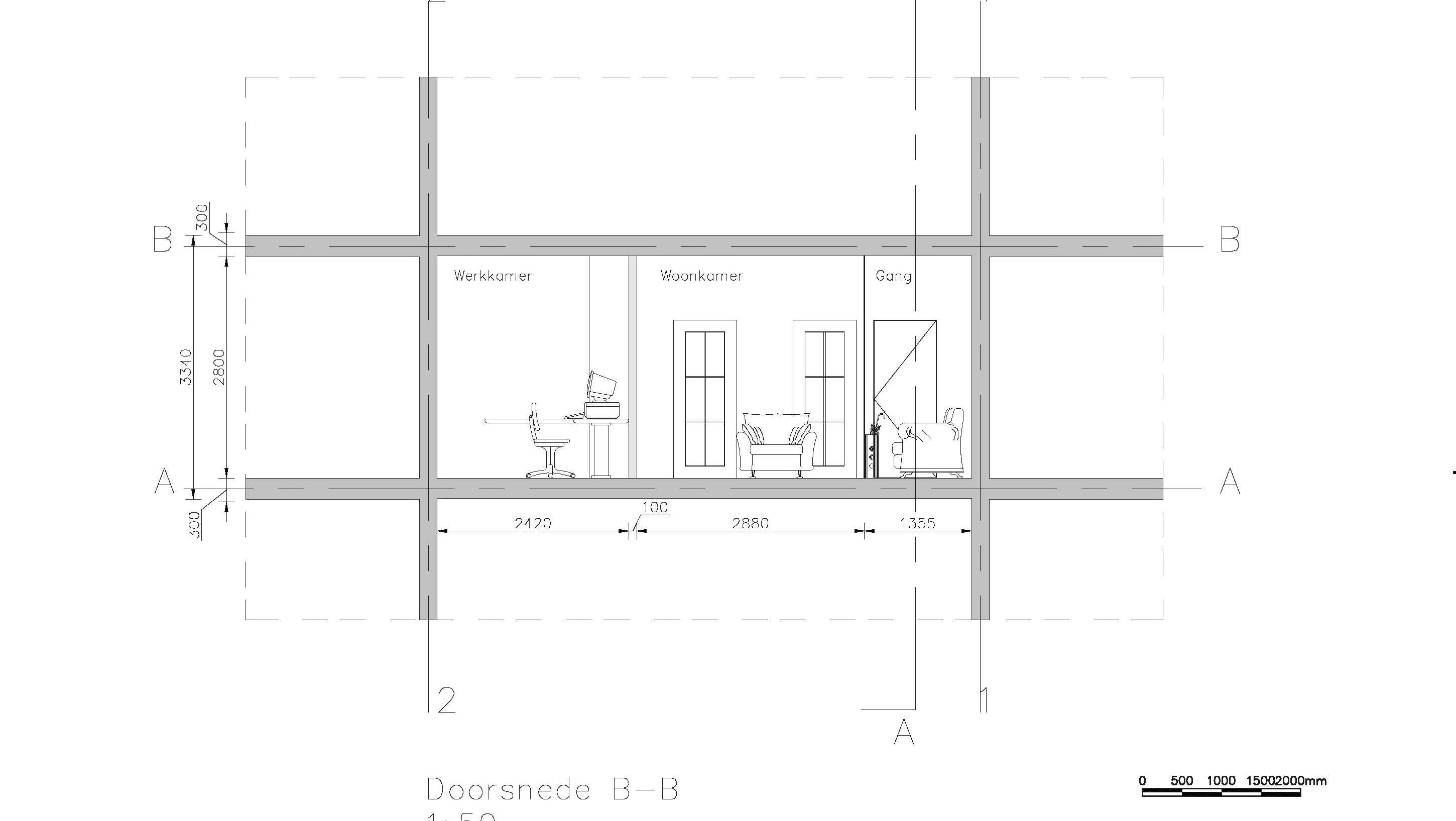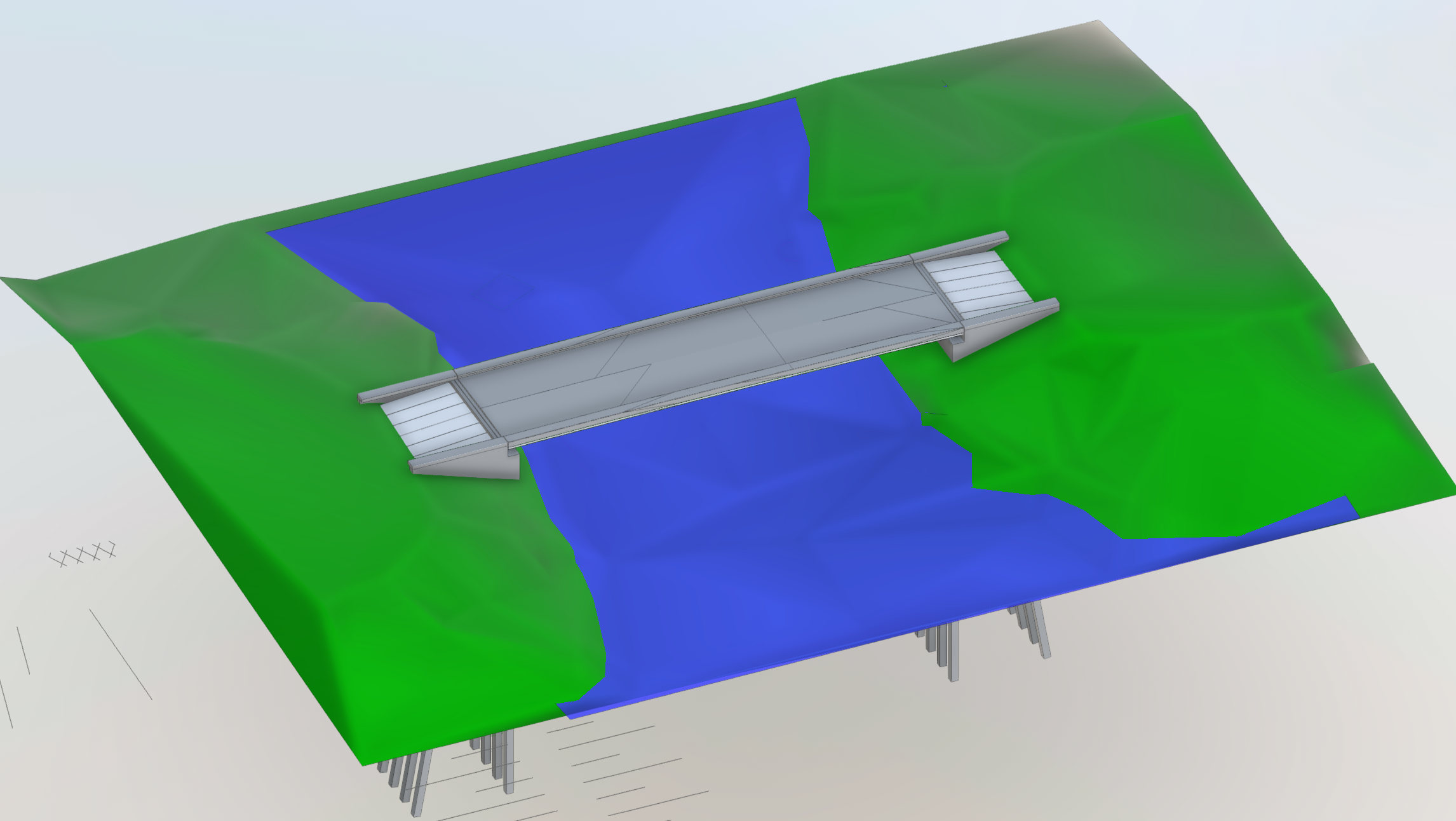In the first semester we focust mainly on architecture and construction, as you can see in the pdf file on the right. The target of this project was to design a workspace and living area for an artist (by own choise). In wich we faced diferent faces of the proces:
Analysing the area
Making sketches for desings
Tuning those sketches up
Calculate the thickness of the construction
This was a global summery of what you will find in the pdf file.









